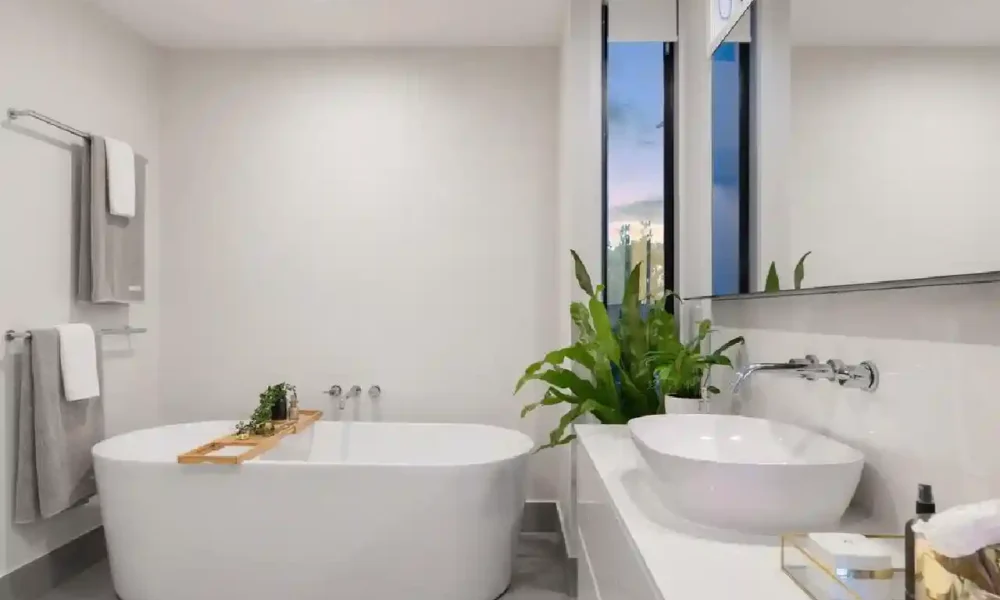Did you know that bathroom remodels have an average ROI of 60-67%? This makes it one of the top home improvement projects that can increase your property’s value.
If you’re planning to remodel your master bathroom, maximizing the space should be one of your top priorities. A well-designed and efficient layout adds functionality. It also makes the bathroom feel more spacious and comfortable.
In this guide, we’ll discuss some tips on how to maximize space in your master bathroom layout. Continue reading to learn more.
Assess Your Bathroom Space
Before you start planning your bathroom layout, it’s important to assess the available space. Consider the dimensions of your bathroom and take note of any architectural features that may impact the layout. This will give you a better understanding of how much space you have to work with.
You should also consider the location of your plumbing and electrical outlets. These are important factors to keep in mind when designing a functional bathroom layout.
Utilize Wall Space
In most bathrooms, wall space is often underutilized. You can incorporate storage solutions such as shelves, cabinets, or built-in niches on the walls. This can free up floor space and create a more open and spacious feel in your master bathroom.
Another way to maximize wall space is by using vertical storage options. Install tall cabinets or shelving units that go all the way up to the ceiling. This increases storage space and draws the eye upwards, making the room appear larger.
Choose a Compact Vanity
The vanity is typically the largest piece of furniture in a bathroom and can take up a lot of space. To maximize space, opt for a compact vanity with built-in storage. This will provide you with ample storage without taking up too much floor space.
Also, consider choosing a floating vanity instead of a traditional one that sits on the floor. This creates an illusion of more space as there is open floor space underneath the vanity.
Install a Corner Shower
If your modern bath layout allows for it, consider installing a corner shower instead of a traditional alcove or walk-in shower. Corner showers take up less space and can be designed to fit into smaller areas.
To make the most out of this space-saving option, choose a frameless glass enclosure. This will create a seamless look and make the bathroom feel more spacious.
Choose Tile Wisely
When it comes to maximizing space in your master bathroom, every detail counts. This includes the type of tile you choose for the floors and walls.
Opt for larger tiles instead of smaller ones, as they can make a room appear bigger. Also, consider using the same tile on both the floor and walls. This creates a cohesive look that visually expands the space.
Make sure to hire professional tile installers to ensure the tiles are placed evenly and seamlessly. Uneven tile placement can make a small bathroom feel even smaller.
Optimizing Your Master Bathroom Layout
Maximizing space in your master bathroom layout is crucial for creating a functional and comfortable space. Use the tips in this guide to make the most out of your bathroom’s dimensions. With these tips, you can create a master bathroom that feels spacious and luxurious.
Don’t be afraid to get creative and think outside the box when it comes to utilizing space in your bathroom. Remember, every square inch counts! Keep these tips in mind and you’ll be on your way to creating a spacious master bathroom.
If you’d like to learn more, check out more articles on our blog.
