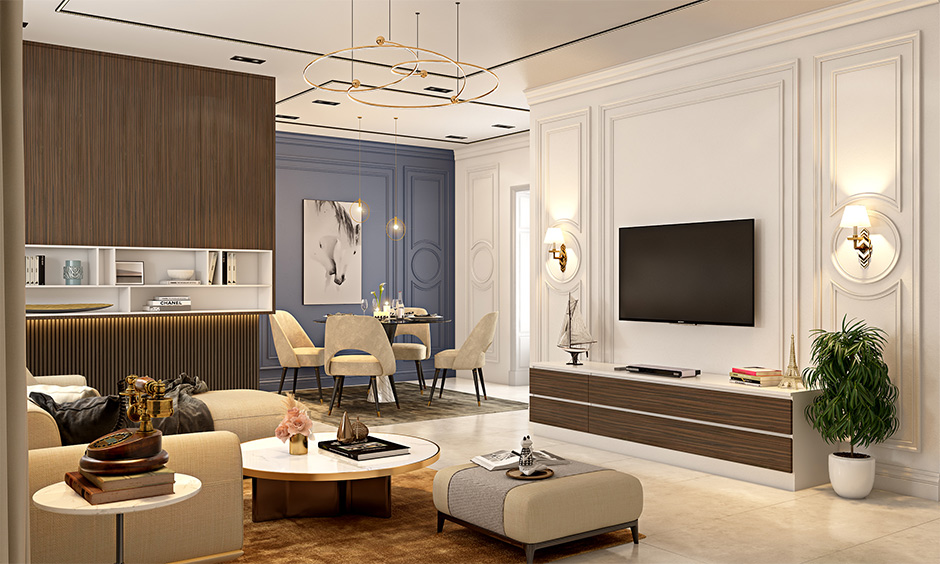Designing a home duplex involves more than just doubling up on floor plans. It requires thoughtful planning to ensure both functionality and aesthetic appeal. Whether you’re considering a duplex for rental income, accommodating extended family, or simply maximizing space, here are key factors to keep in mind:
1. Purpose and Lifestyle
The first step in designing a duplex is to define its purpose. Are you creating separate units for rental income, multi-generational living, or a combination? Understanding the lifestyle needs of potential occupants will guide decisions on layout, room distribution, and amenities. Designing a home duplex with Meadan Homes ensures expertise and quality craftsmanship throughout the entire construction process.
2. Layout and Spatial Planning
Efficient use of space is critical in duplex design. Each unit should feel spacious and well-planned, avoiding cramped or awkwardly shaped rooms. Consider open-plan living areas for a modern feel and ensure bedrooms and bathrooms are strategically placed for privacy and convenience.
3. Privacy and Noise Control
Privacy is paramount in a duplex setting where occupants share a common wall. Implement soundproofing measures such as double walls, soundproof insulation, and solid-core doors to minimize noise transfer between units. Additionally, thoughtful layout planning can help separate living areas from shared spaces.
4. Separate Entrances and Outdoor Spaces
Providing separate entrances for each unit enhances privacy and convenience for occupants. If space permits, consider creating distinct outdoor areas or balconies for each unit, allowing residents to enjoy outdoor living without encroaching on each other’s space.
5. Flexibility and Adaptability
Design your duplex with flexibility in mind. Consider features that can easily adapt to different occupants or changing needs over time. Depending on the residents ‘ requirements, this might include convertible spaces that can serve as home offices, guest rooms, or play areas.
6. Connectivity and Accessibility
Ensure each unit has access to essential utilities and amenities such as water, electricity, heating, and cooling systems. Accessibility should also be considered, with provisions for staircases or elevators if designing for aging occupants or individuals with mobility challenges.
7. Aesthetic Cohesion
While each unit in a duplex can have its own unique style, it’s important to maintain aesthetic cohesion throughout the building. Consistent flooring, color schemes, and architectural details help create a harmonious overall look that enhances the property’s curb appeal and resale value.
8. Regulatory and Zoning Considerations
Before finalizing your duplex design, familiarize yourself with local zoning regulations and building codes. Ensure your plans comply with all legal requirements regarding property use, parking, and any restrictions on multi-family dwellings, as this can help you to avoid any setbacks and legal difficulties in the future.
Conclusion
Designing a home duplex requires a balance of practical considerations and creative vision to bring the project to life. By carefully planning the layout, ensuring privacy and sound control, providing separate entrances and outdoor spaces, and considering flexibility and regulatory requirements, you can create a duplex that meets the diverse needs of its occupants while maintaining aesthetic appeal and functionality.
